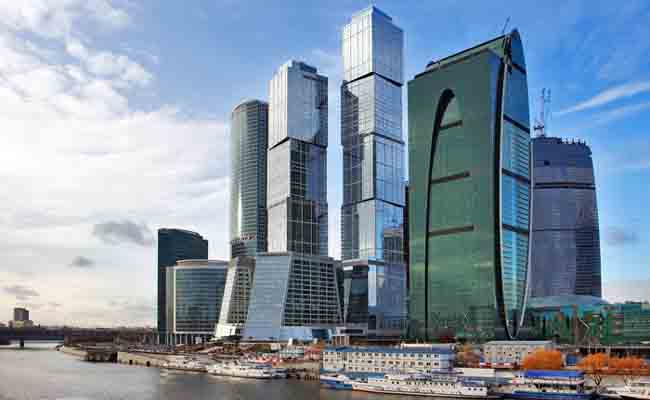Real Estate
The Most Sustainable and Innovative Building

The rankings of The American Institute of Architects on The Environment for 2014 have revealed an ongoing trend towards sustainable design that extends beyond the conventional methods. The emphasis of this year’s awards is the unique interaction between the natural and built environment. It takes more than rooftop solar panels to make it to the top positions. The successful projects focus not only on the building itself, but also on the impact it has on the surrounding area. Several of the design ideas incorporated old constructions, including the winner for 2014.
The Arizona State University Health Service Building (ASU HSB) revived an old and inefficient health clinic transforming it into a welcoming and sustainable facility. The project provides a place for labs, wellness programs, administrative support and health clinic. Furthermore, it improves the overall urban area. Instead of property cleaning, this building received a second chance. The renovated building adds up to the natural environment. To imply the idea of wellness and health, the design integrated the iconic Palm Walk, contributing to a more pedestrian – oriented campus.
This is not the only benefit of the ASU HSB building. In terms of energy performance, the facility shows outstanding results. The high – efficiency is achieved by the bioclimatic design. The team worked on a way to decrease the facility’s thermal loads. One of the most challenging aspects for the team was the building’s south and west orientations. The vertical sunshades minimized sun exposure, while providing the needed privacy for the examination rooms. The main entrance and the interior public spaces are situated on the east site of the facility. The glazing is strategically placed to ensure the penetration of daylight without rising the temperature of the building. The thermal protection was strengthened by the exterior gardens.
The leading principle behind the design is “Long Life, Loose Fit”. The idea, developed by the Welsh architect Sir Alexander John Gordon, is the cornerstone of sustainable architecture. It promotes transcendence, flexibility to adapt to future change and the reduction of the energy footprint as the primary objectives of any good architecture. Furthermore, it should work in benefit of the society. The building of ASU HSB is the true embodiment of these standards.
The design aims towards establishing a natural circulation between the facilities’s interior and the outdoors environment. The design preserves the native landscape, transforming it into beautiful waiting rooms. The facility is mechanically ventilated. The complex outdoors and indoors systems minimize the water consumption. The project also aims at collecting the rainwater that is later used for the landscaping.
One of the design’s purposes was to do more with less. Most of the resources were recycled from the original structure. This partially abolished the need for property cleaning and organizing, which decreased the price of the project. For the exterior, the building uses materials that are suitable for the harsh local climate. The building’s overall appearance further reinforces the idea of well –being.
The ASU HSB building set an important example for sustainable architecture. Instead of leaving the buildings to house cleaning company, they can be transformed into a beautiful and useful facility.
More about reliable house cleaners find at this website.





